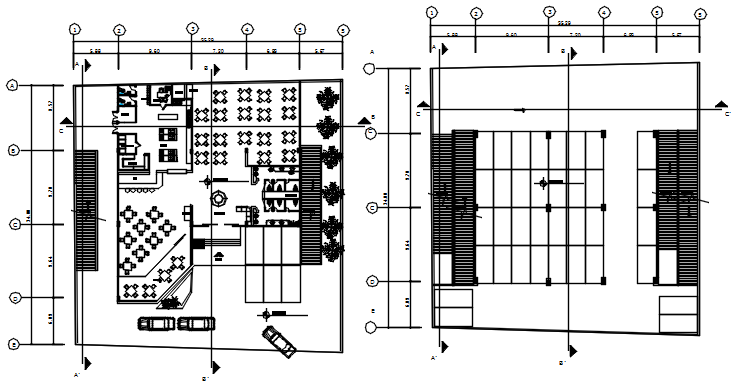Restaurant Dining Floor Plan DWG file
Description
Download Restaurant Dining Floor Plan DWG file; includes details of a dining area, kitchen, washroom, toilet, and parking area. download Restaurant drawing and use it for CAD presentation.

Uploaded by:
Eiz
Luna
