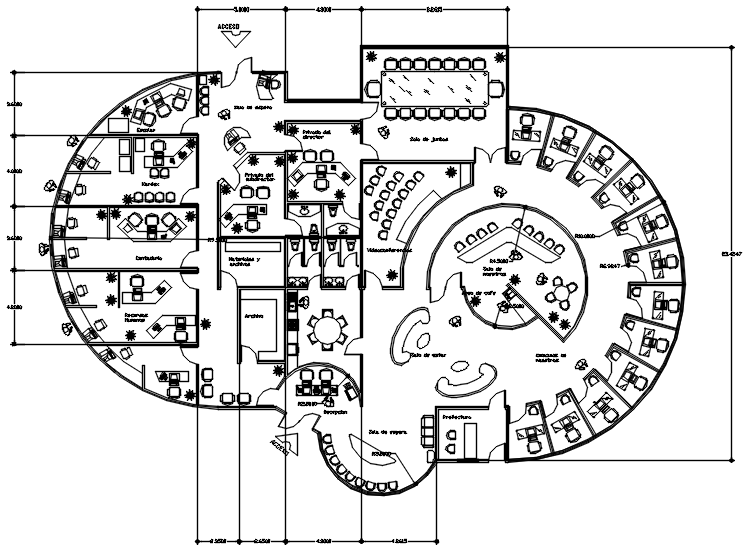Administration Office Floor Plan
Description
Administration Office Floor Plan AutoCAD file includes all dimension detail which provides a reception area, cabins, working area, and conference room. it also gives full detail of furniture plan.

Uploaded by:
Eiz
Luna
