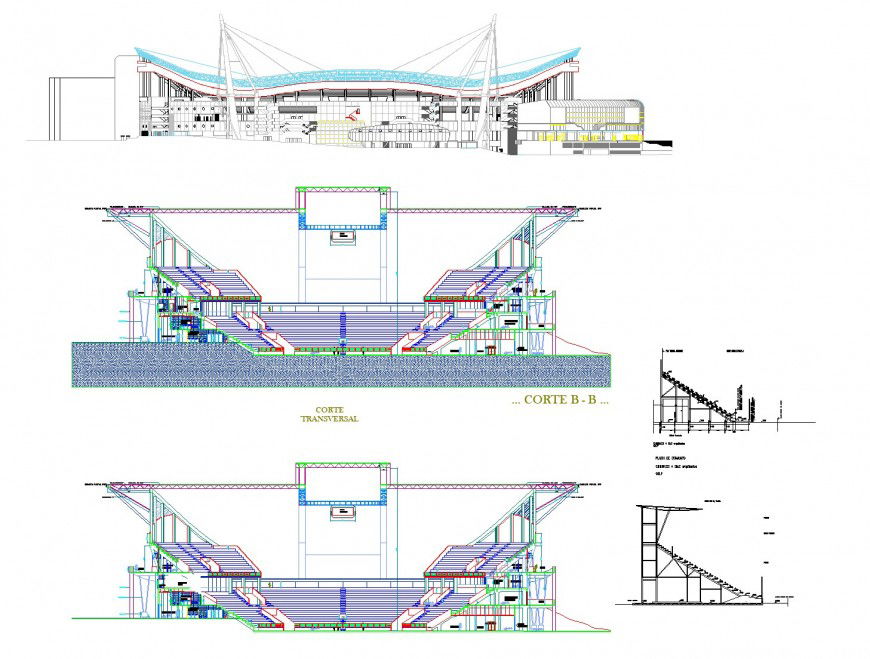Cutaway stair plan detail
Description
Cutaway stair plan detail, stair detail, section line detail, cut out detail, section A-A detail, section B-B detail, front elevation detail, dimension detail, naming detail, cut out detail, etc.
Uploaded by:
Eiz
Luna

