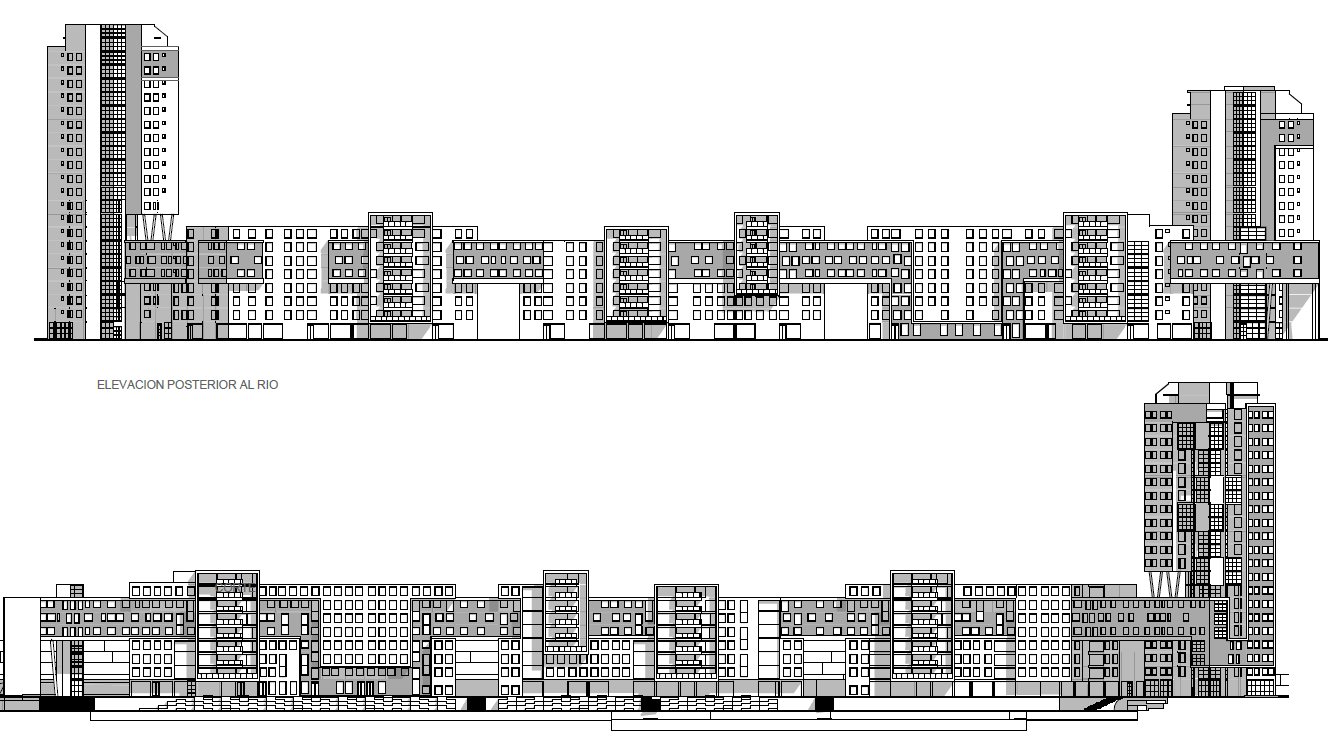Multipurpose Building elevation design
Description
Multipurpose Building elevation design dwg file.
the architecture building elevation design with much more detailing in AutoCAD format, download in free this cad file and learn this project.
Uploaded by:

