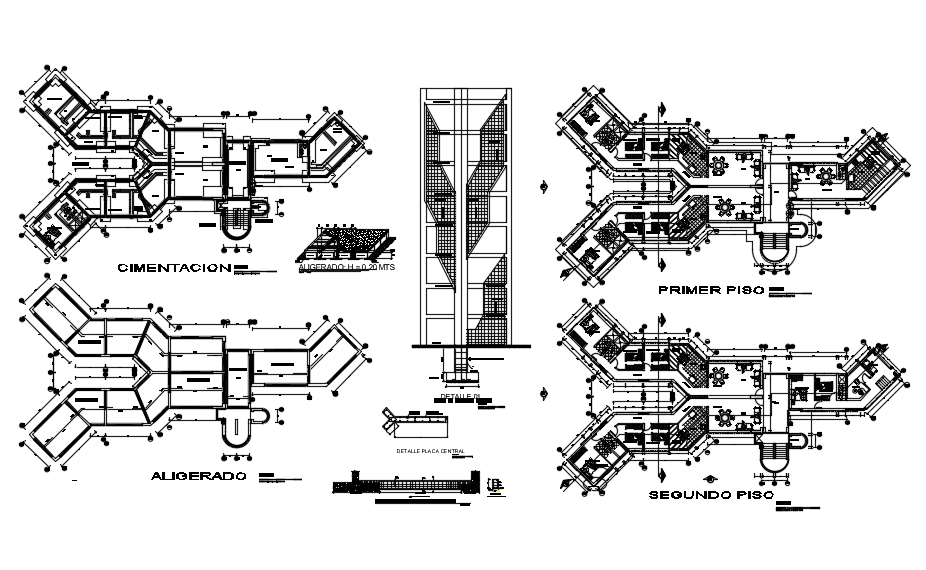Apartment Building Design Architecture Plan
Description
Apartment Building Design Architecture Plan DWG file which includes details of layout plan, foundation plan, and structure plan with all dimension detail. download a unique architecture apartment plan in CAD file.

Uploaded by:
Eiz
Luna

