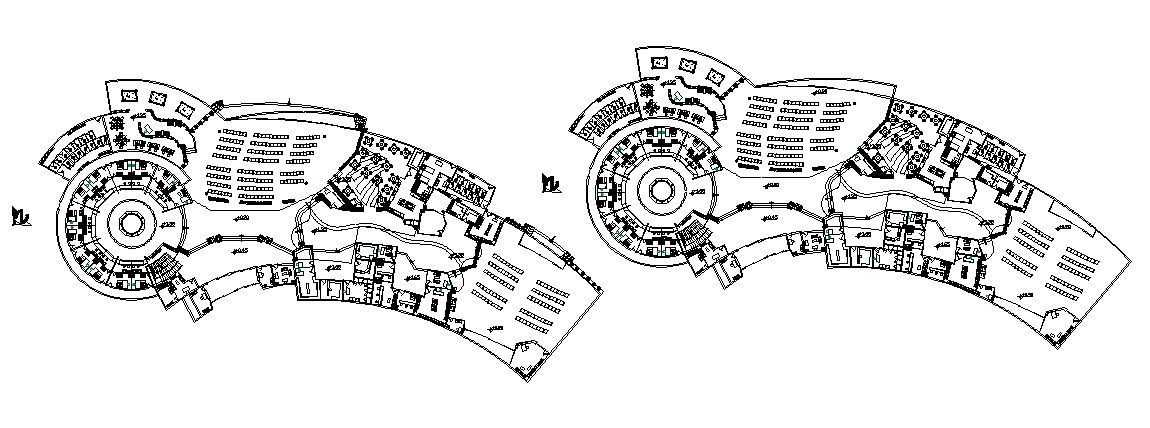Building with detail dimension in dwg file
Description
Building with detail dimension in dwg file which provides detail of different department, hall, cafe area, washroom, toilet, garden area, etc it also gives detail of furniture.

Uploaded by:
Eiz
Luna

