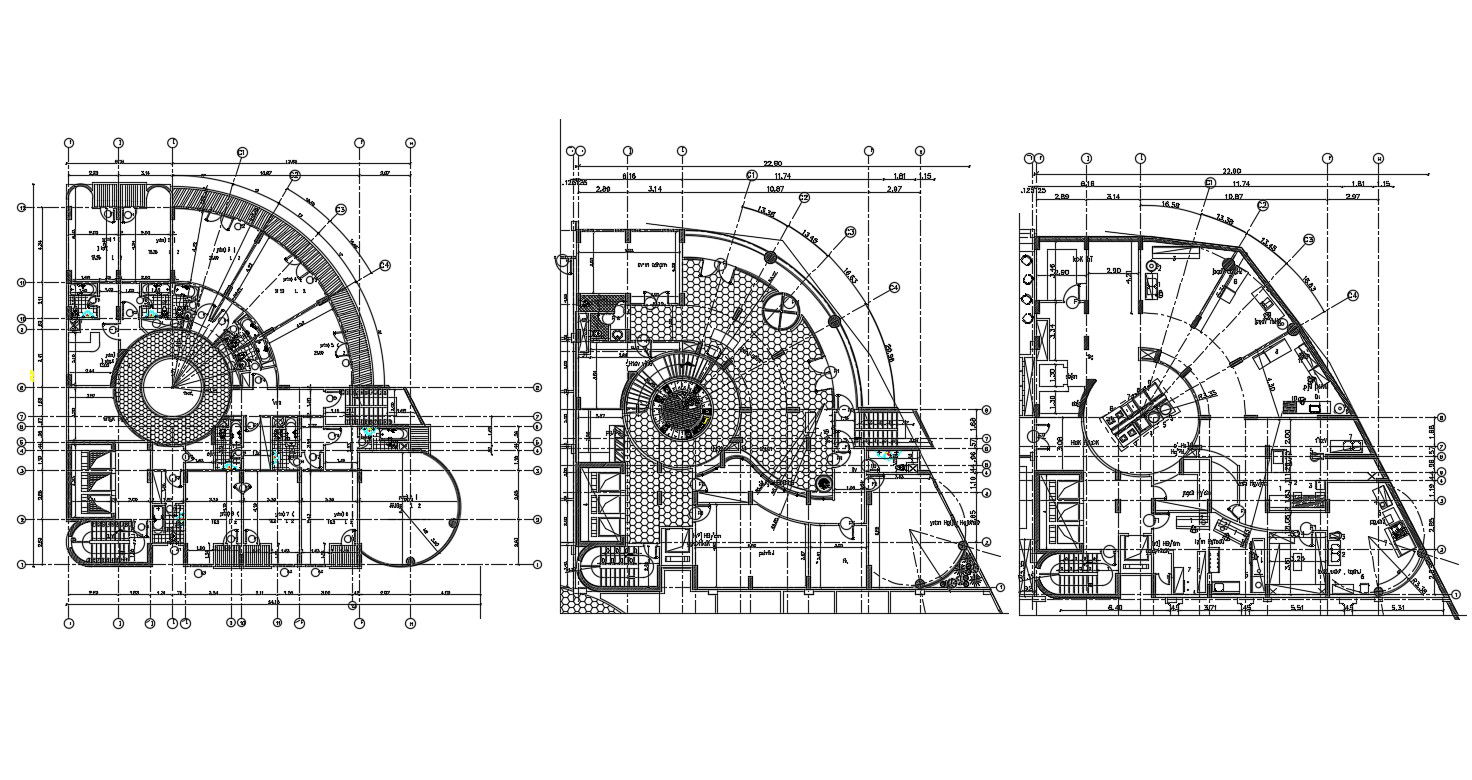Building Architecture Plan AutoCAD Drawing
Description
The architecture layout plan of the ground floor plan, first-floor plan, and second-floor plan includes shops and office, staircase detail with 3 lift options and office floor furniture detail. also shows all dimension detail and structure plan in autocad format. download Building Architecture Plan AutoCAD Drawing and use it for CAD presentation.
Uploaded by:

