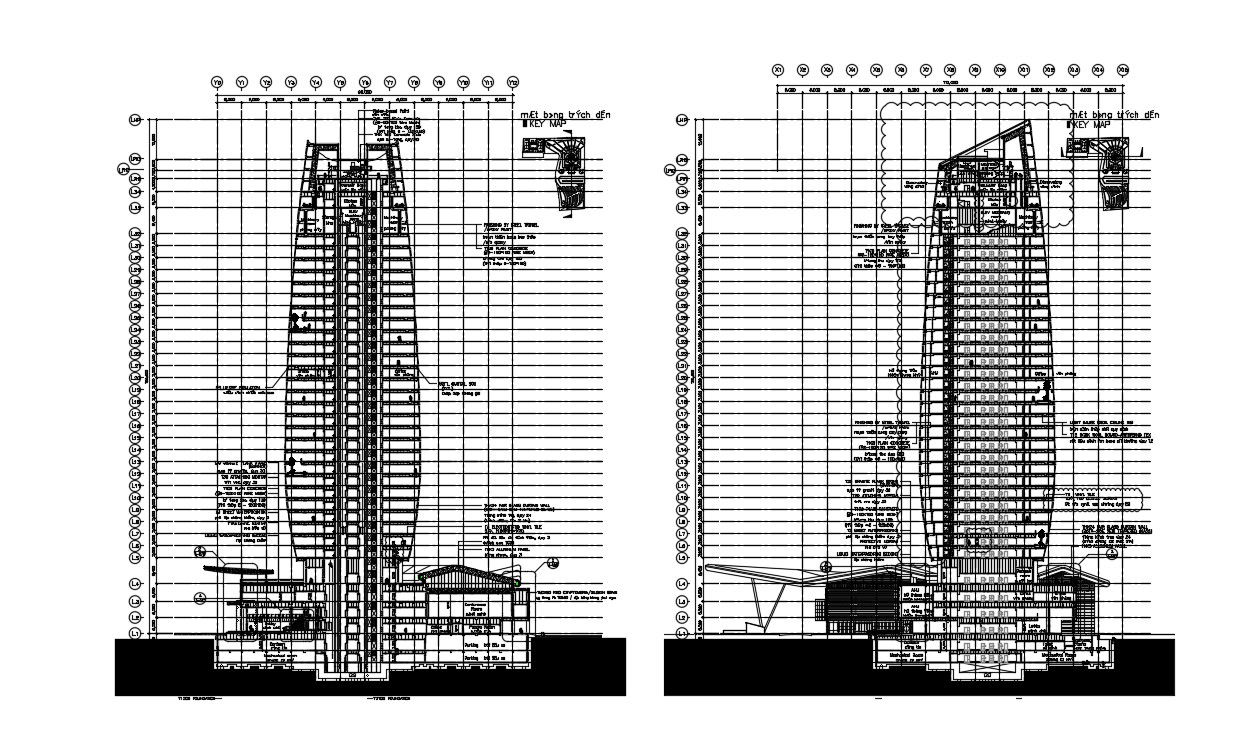High Rise Building Project
Description
High Rise Building Project AutoCAD file; 2d CAD drawing of high rise hotel building section plan with basement plan to fall floor level detail and dimension details. download architecture building project AutoCAD format.
Uploaded by:
