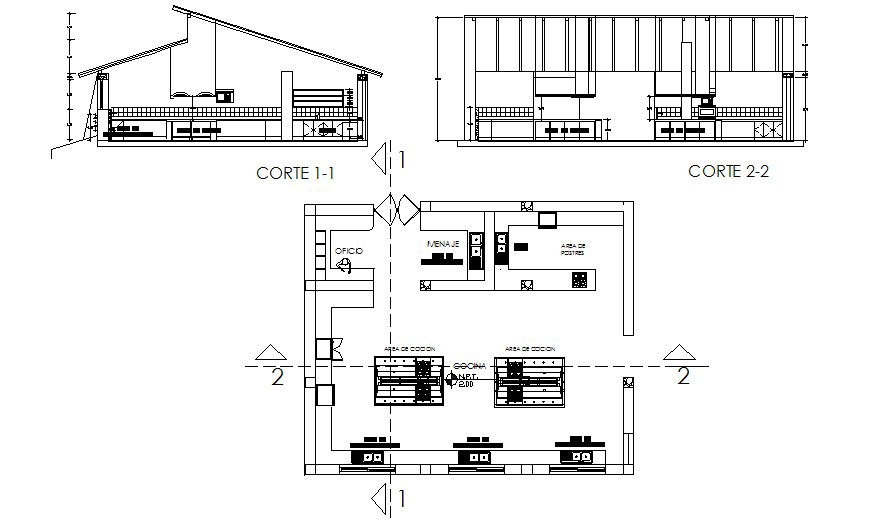Restaurant Kitchen Design In AutoCAD File
Description
Restaurant Kitchen Design In AutoCAD File which provides detail of kitchen area, office area, reception area, sanitary area, detail of the different section, detail of furniture, etc.

Uploaded by:
Eiz
Luna
