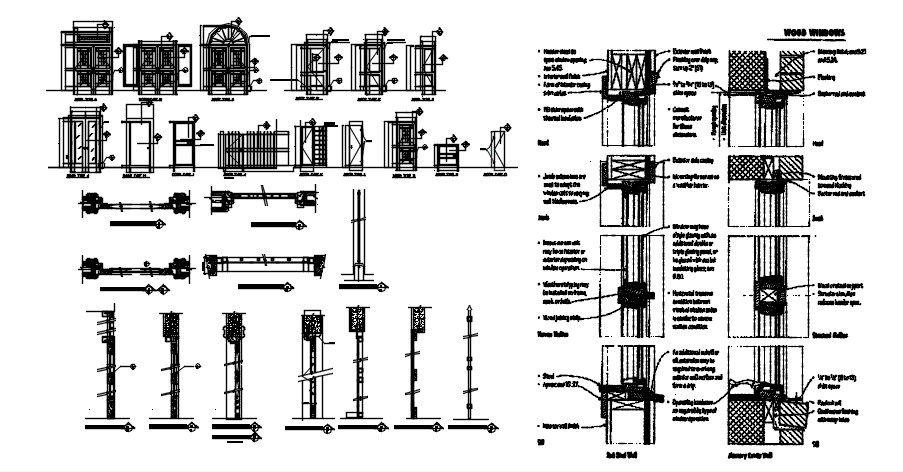Doors And Windows Cad Blocks In DWG File
Description
Doors And Windows Cad Blocks In DWG File which includes detail of different door and windows design.
File Type:
DWG
File Size:
18.5 MB
Category::
Dwg Cad Blocks
Sub Category::
Windows And Doors Dwg Blocks
type:
Gold

Uploaded by:
Eiz
Luna

