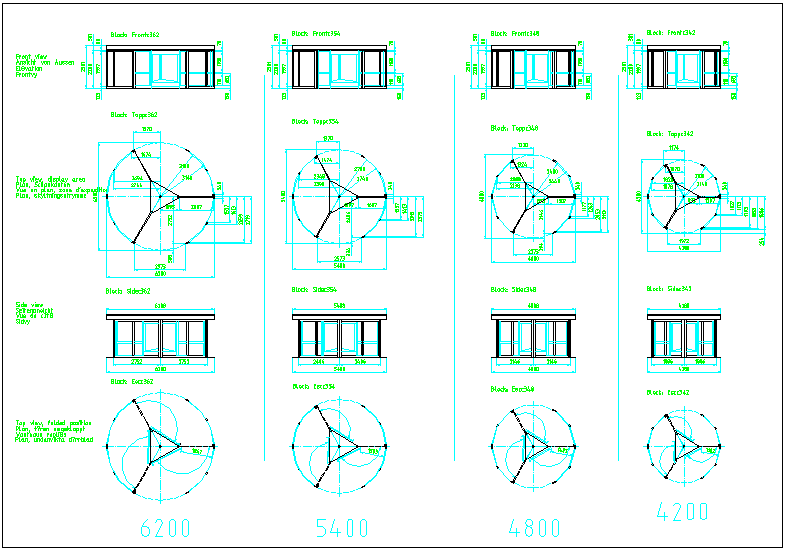Sliding door plan and elevation view with dimension dwg file
Description
Sliding door plan and elevation view with dimension dwg file with view of door plan and elevation view.
File Type:
DWG
File Size:
144 KB
Category::
Dwg Cad Blocks
Sub Category::
Windows And Doors Dwg Blocks
type:
Free
Uploaded by:

