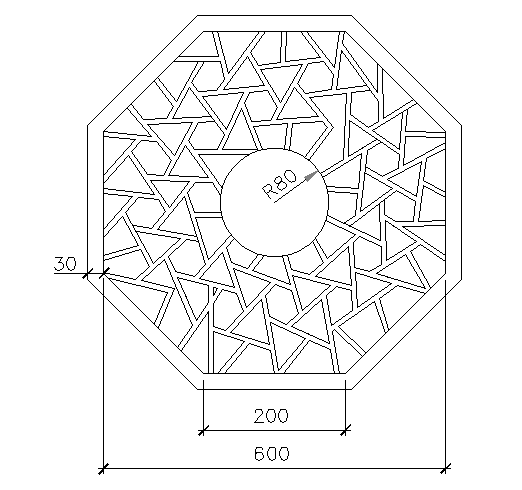Ice crack window cad blocks design dwg file
Description
Ice crack window cad blocks design dwg file.
Ice crack window cad blocks design that includes a detailed view of window design view for multi purpose uses of cad projects.
File Type:
DWG
File Size:
17 KB
Category::
Dwg Cad Blocks
Sub Category::
Windows And Doors Dwg Blocks
type:
Gold
Uploaded by:

