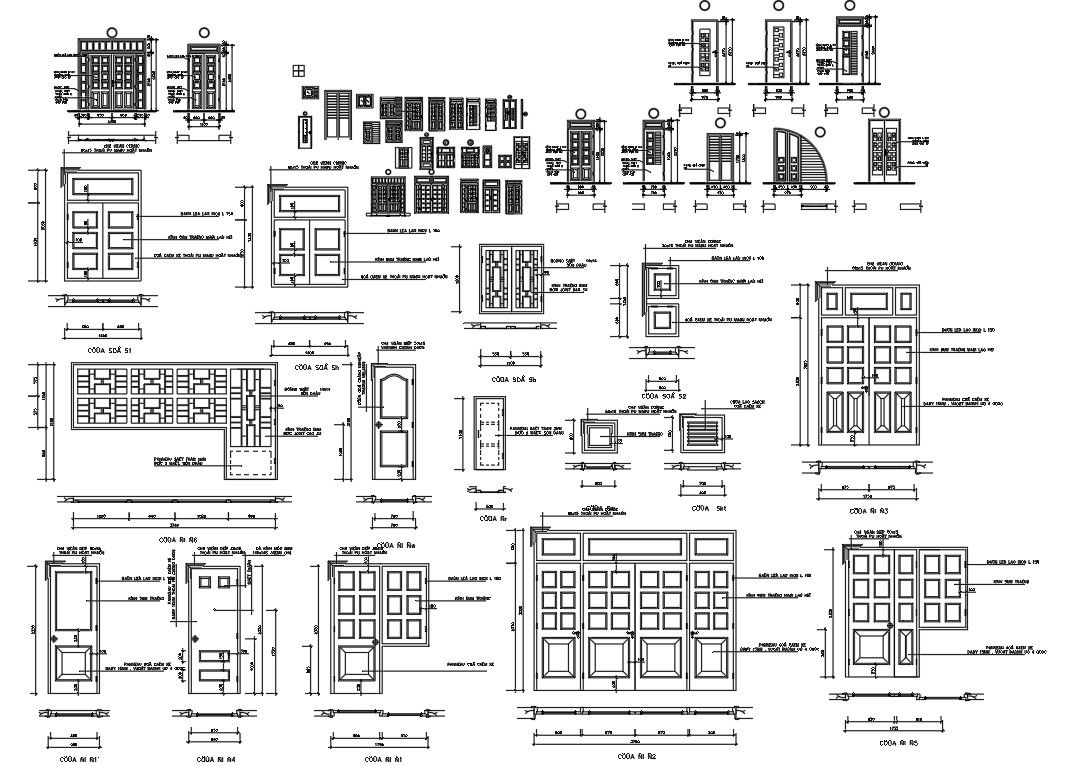Wooden door & window details
Description
Wooden door details including a layout plan, elevation details , from open windows,FRAME iron, window details
File Type:
Autocad
File Size:
329 KB
Category::
Dwg Cad Blocks
Sub Category::
Windows And Doors Dwg Blocks
type:
Gold
Uploaded by:
helly
panchal

