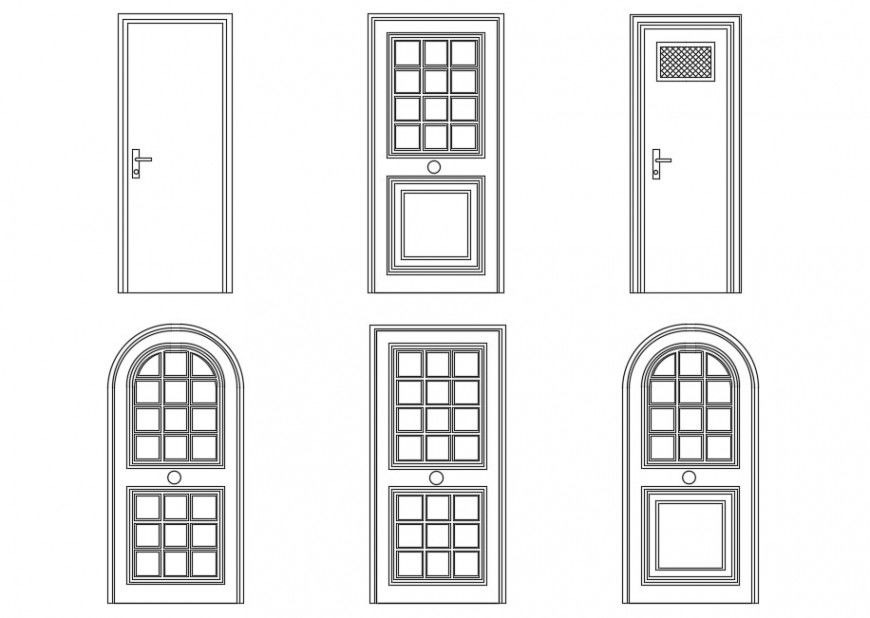CAD design drawings of door block 2d view elevation dwg file
Description
CAD design drawings of door block 2d view elevation dwg file that shows different door design detail along with door handle details and line drawings of door blocks.
File Type:
DWG
File Size:
82 KB
Category::
Dwg Cad Blocks
Sub Category::
Windows And Doors Dwg Blocks
type:
Gold
Uploaded by:
Eiz
Luna

