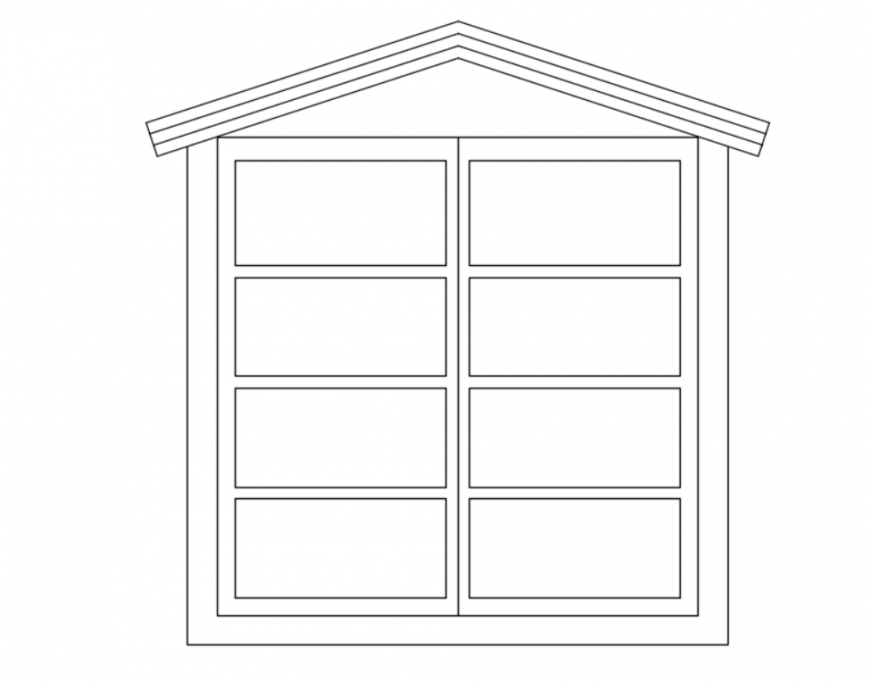Drawing of window elevation 2d details autocad file
Description
Drawing of window elevation 2d details autocad file which includes elevation of the window with triangle arch.
File Type:
DWG
File Size:
5 KB
Category::
Dwg Cad Blocks
Sub Category::
Windows And Doors Dwg Blocks
type:
Gold
Uploaded by:
Eiz
Luna

