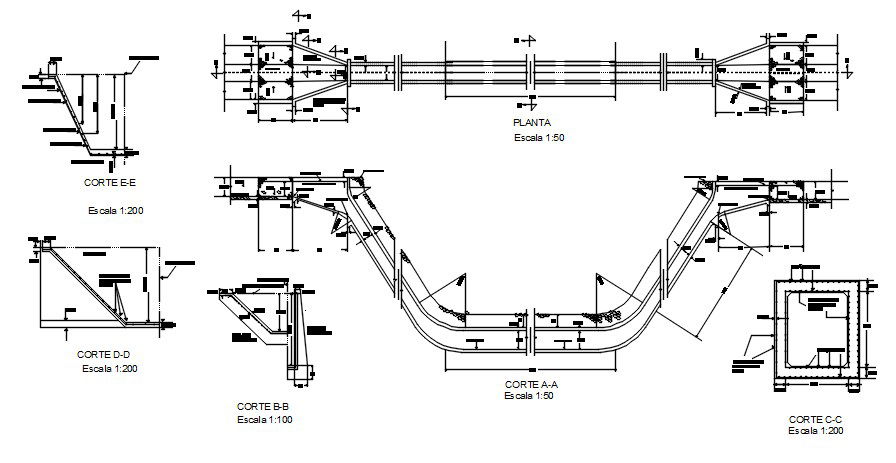Plumbing Layout Plan In AutoCAD File
Description
Plumbing Layout Plan In AutoCAD File that shows canal plan details along with vertical and horizontal slope rafting and dimension details. Section details of the canal also shown in drawings

Uploaded by:
Eiz
Luna

