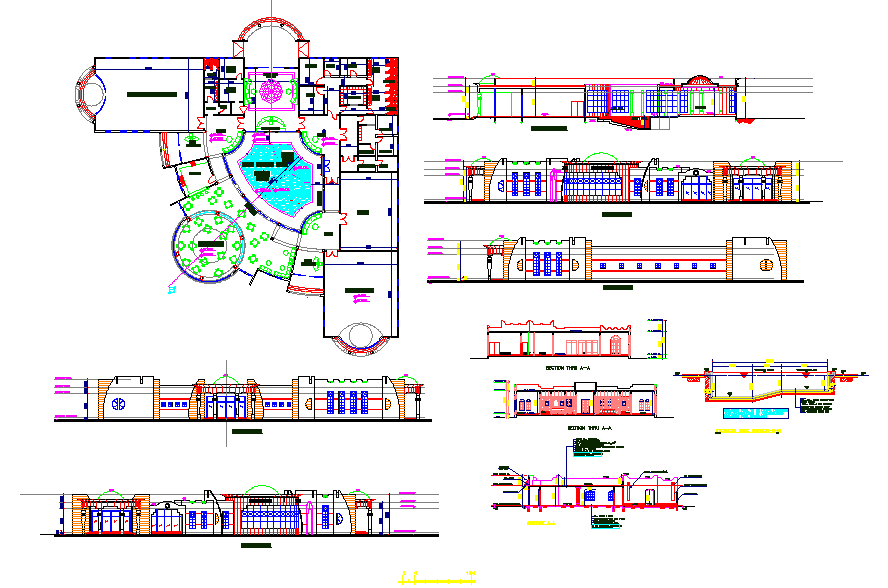Club House Design
Description
Download the autocad file of club house, detailing of layout plan and front elevation plan. Club House with elevation, section plan, presentation plan. Club House Design Detail file, Club House Design DWG file.

Uploaded by:
Harriet
Burrows

