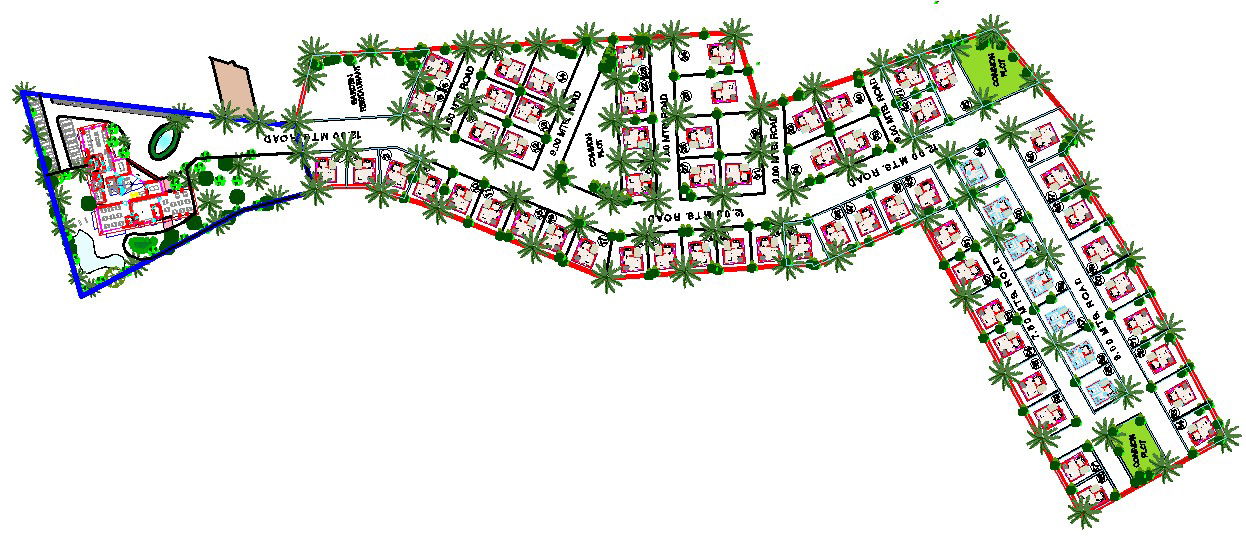Site Layout Plan in DWG file
Description
Site Layout Plan in DWG file with detail dimension which provides detail of House plan, detail of wide road, detail of restaurant garden, detail of the common plot, detail of the garden area, detail of clubhouse, etc.

Uploaded by:
Eiz
Luna

