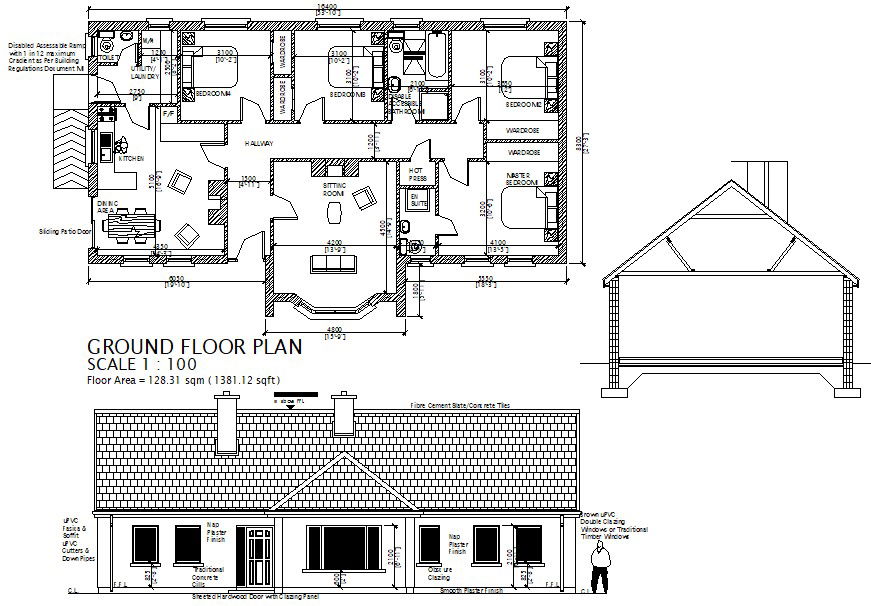Ground floor plan with elevation in DWG file
Description
Ground floor plan with elevation in DWG file which provides detail of drawing room, bedroom, kitchen, dining room, bathroom, toilet, etc it also gives detail of elevation, and detail of furniture.

Uploaded by:
Eiz
Luna

