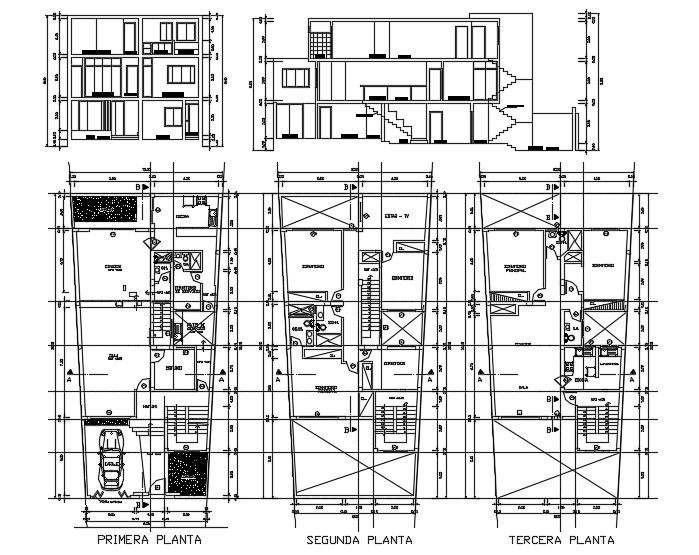3 Storey residential house in DWG file
Description
3 Storey residential house in DWG file which provides detail of different floor, detail dimension of the drawing-room, bedroom, kitchen, dining room, bathroom, toilet, etc it also gives detail of the different section, detail of floor level.

Uploaded by:
Eiz
Luna
