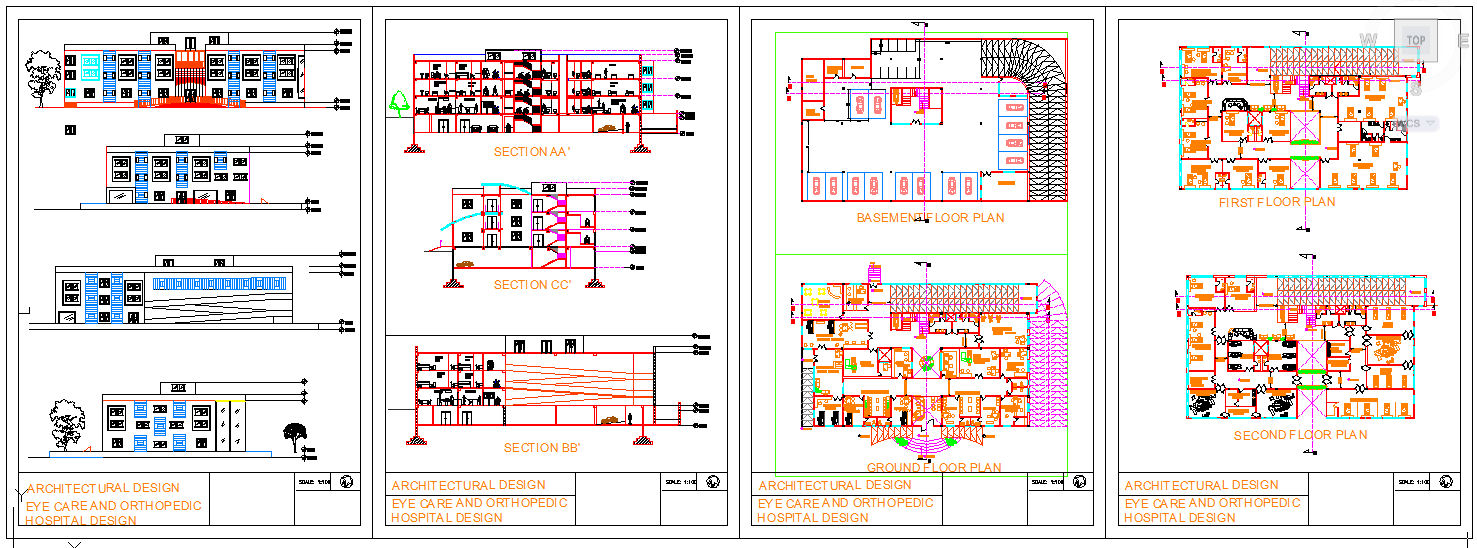Hospital Project
Description
This Design Draw in Autocad format. elevation and section plan of hospital. ground floor plan to sixth floor plan detailing of hospital. Hospital Project Design File, Hospital Project DWG File, Hospital Project Download.

Uploaded by:
Jafania
Waxy
