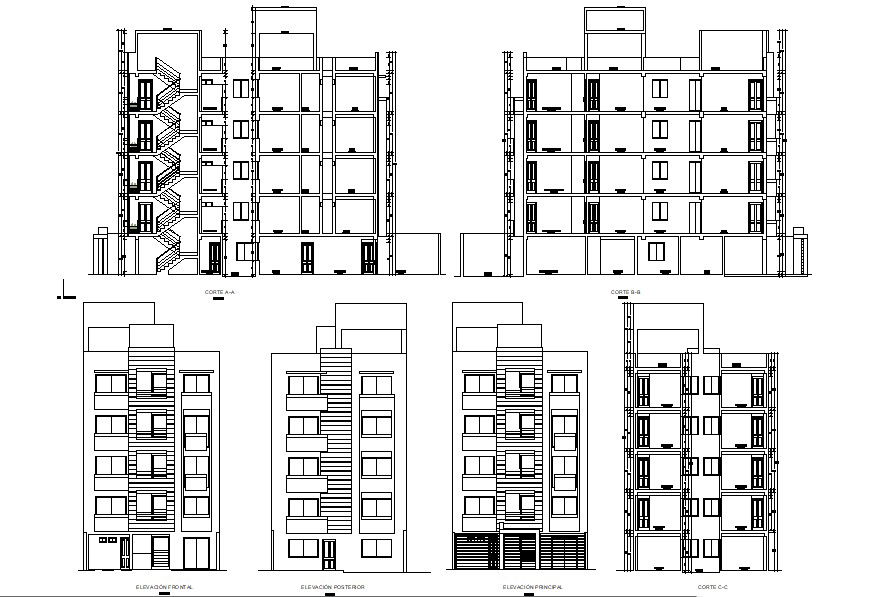Residential apartment design plans in AutoCAD file
Description
Residential apartment design plans in AutoCAD file which includes detail of front elevation, back elevation, detail of the different section, detail of floor level, etc.

Uploaded by:
Eiz
Luna
