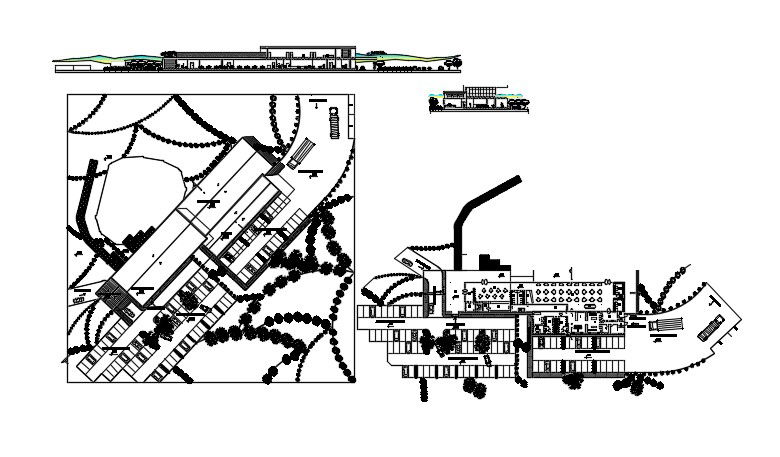Restaurant plan layout in AutoCAD file
Description
Restaurant plan layout in AutoCAD file which provide detail dimension of the reception area, dining area, kitchen area, washroom and toilet, etc it also gives detail of elevation and section, detail of site plan.

Uploaded by:
Eiz
Luna
