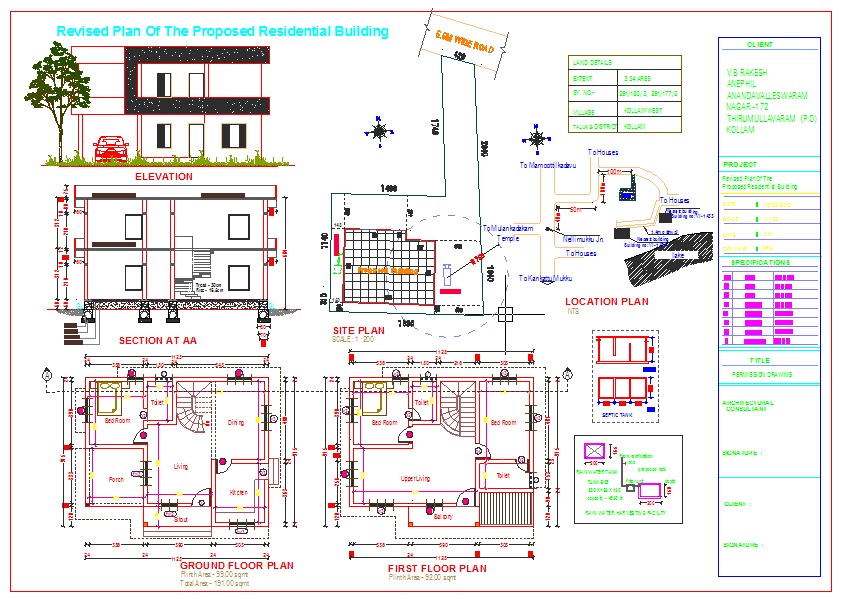Duplex House Detail
Description
Plans include front, rear and both side elevations. The elevations specify ridge heights, the positioning of the final fall of the land, exterior finishes.Duplex House Detail DWG file, Duplex House Detail Design.

Uploaded by:
Jafania
Waxy

