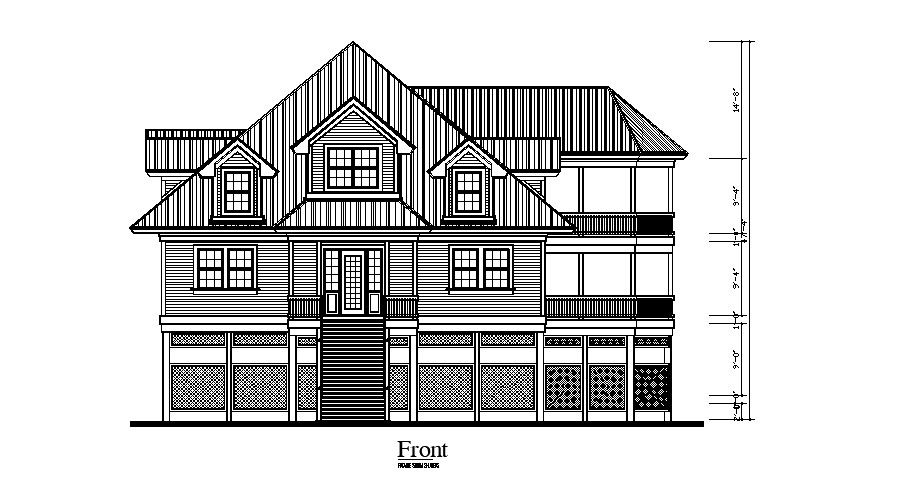Drawing of the residential house with elevation in autocad
Description
Drawing of the residential house with elevation in autocad which provide detail of front elevation, detail of outer design, detail of floor level, doors, and windows, etc

Uploaded by:
Eiz
Luna

