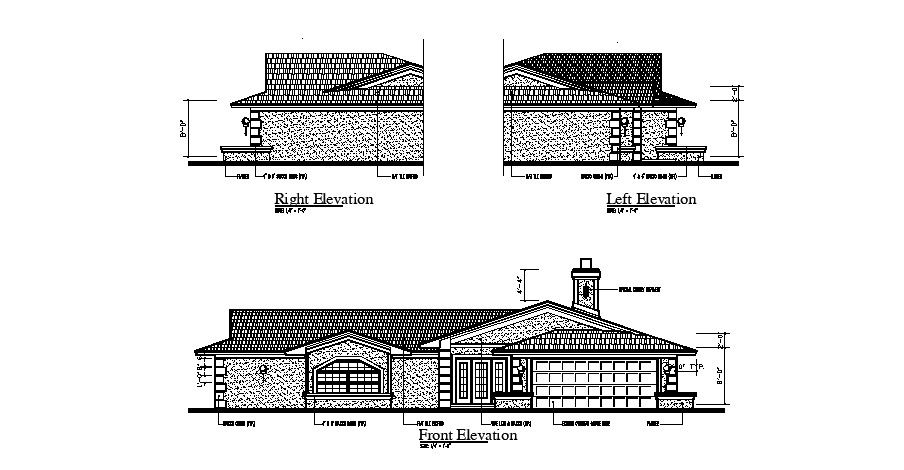Bungalow design with elevation in autocad
Description
Bungalow design with elevation in autocad which provide detail of front elevation, left side elevation, right side elevation, etc it also gives detail of chimney, doors, and window.

Uploaded by:
Eiz
Luna

