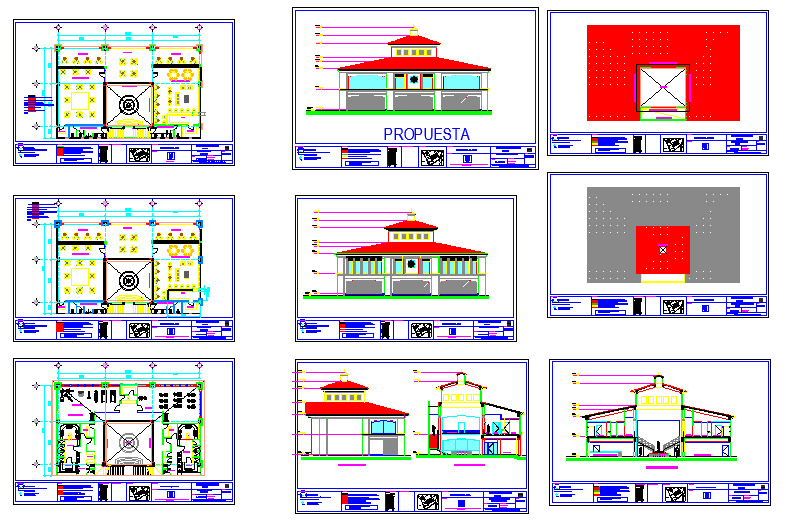Club House Design
Description
Club House Design Download file, Club House Design DWG. Club house dwg autocad files include all side elevations, sections, working plan, electric detail, structure detail and huge data of club house architecture detail.

Uploaded by:
Jafania
Waxy
