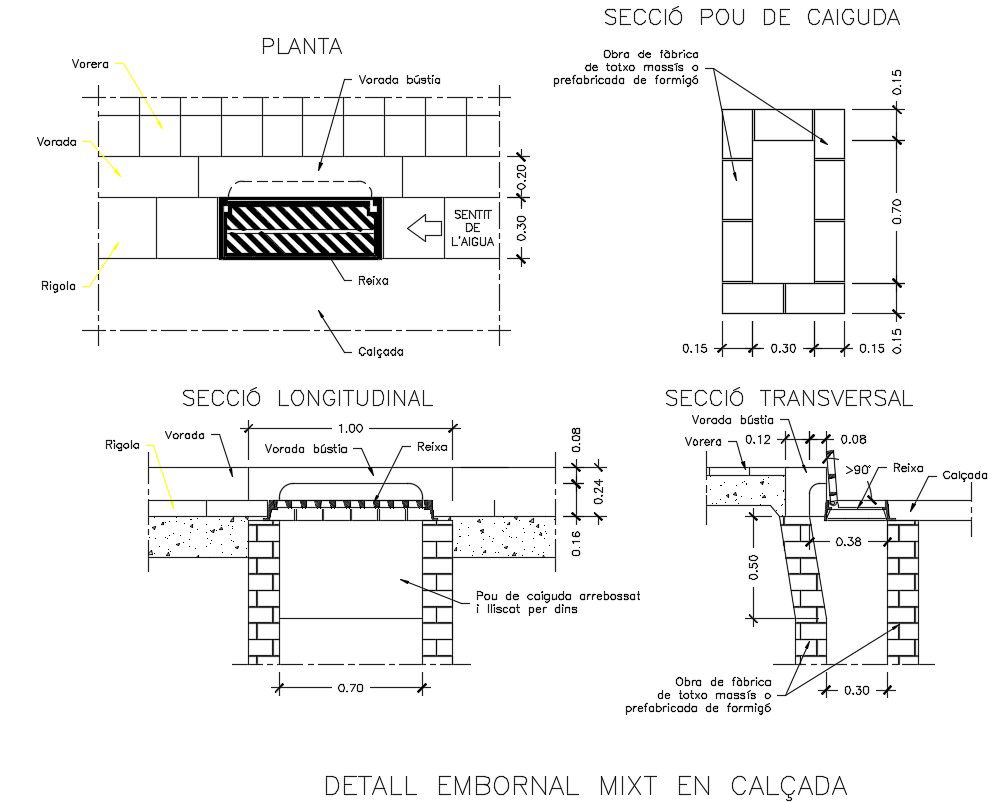Sidewalk design with detail dimension in DWG file
Description
Sidewalk design with detail dimension in DWG file which includes the detailed dimension of the curb, pit section of fall, etc. it also includes the dimension of longitudinal and transcervical section.

Uploaded by:
Eiz
Luna

