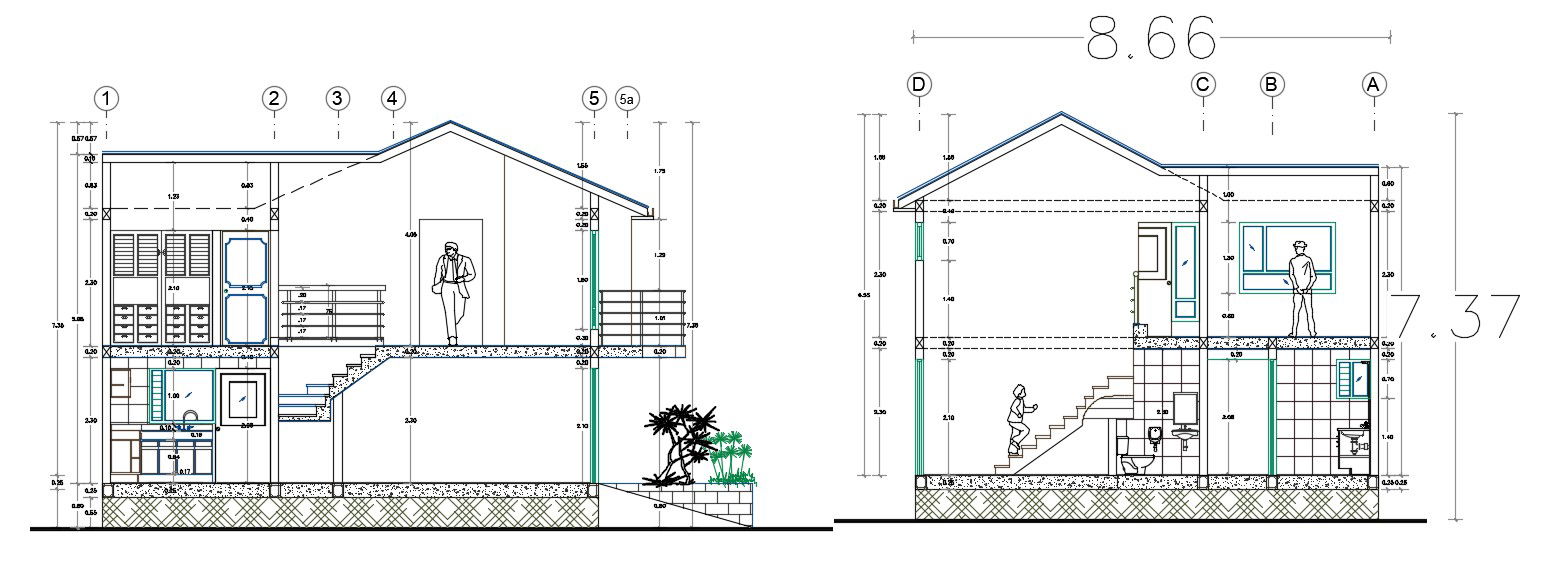House drawing in AutoCAD file
Description
House drawing in AutoCAD file which includes the details of different section, hall, bedroom, kitchen, washroom, toilets, etc also includes the details of the staircase, lawn area, and floor level.

Uploaded by:
Eiz
Luna
