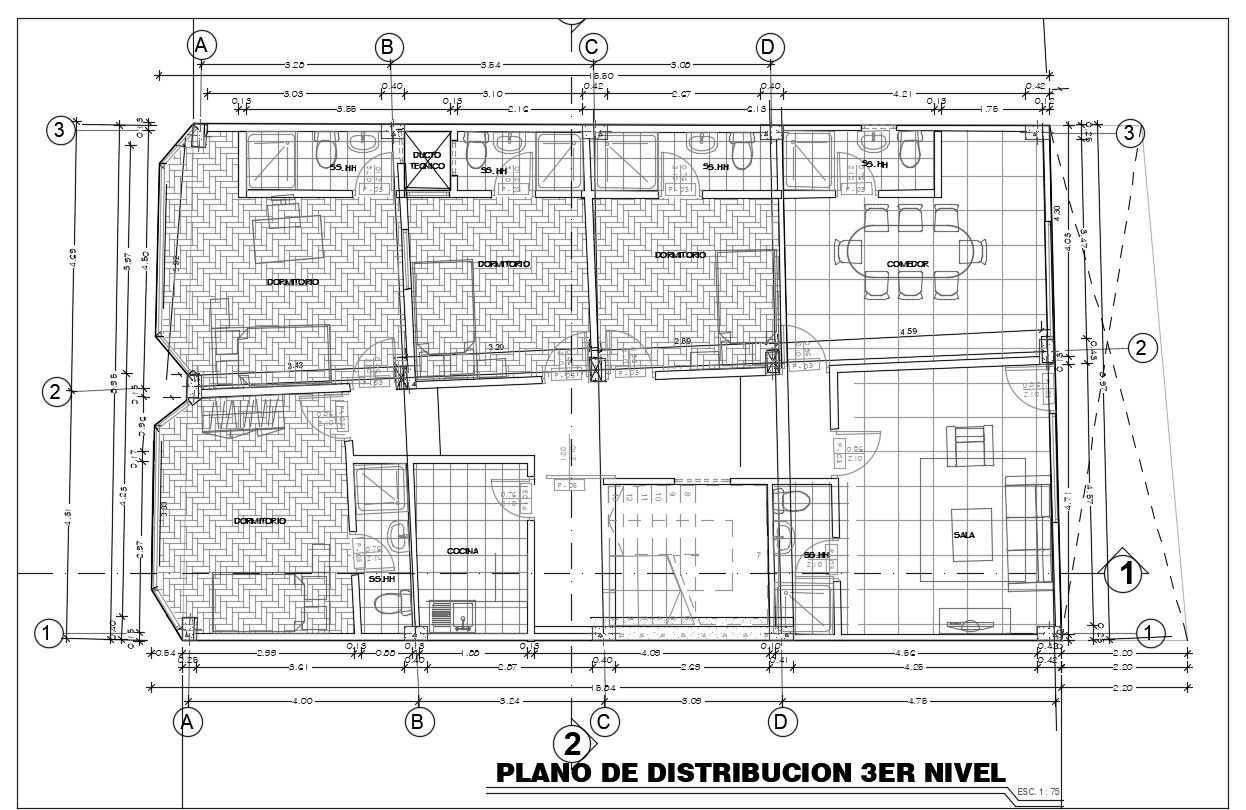Second floor house design in AutoCAD file
Description
Second-floor house design in AutoCAD file which includes the detail dimension of the drawing-room, kitchen, dining area, etc, it also includes detail dimension of bedrooms, toilet, bathroom.

Uploaded by:
Eiz
Luna
