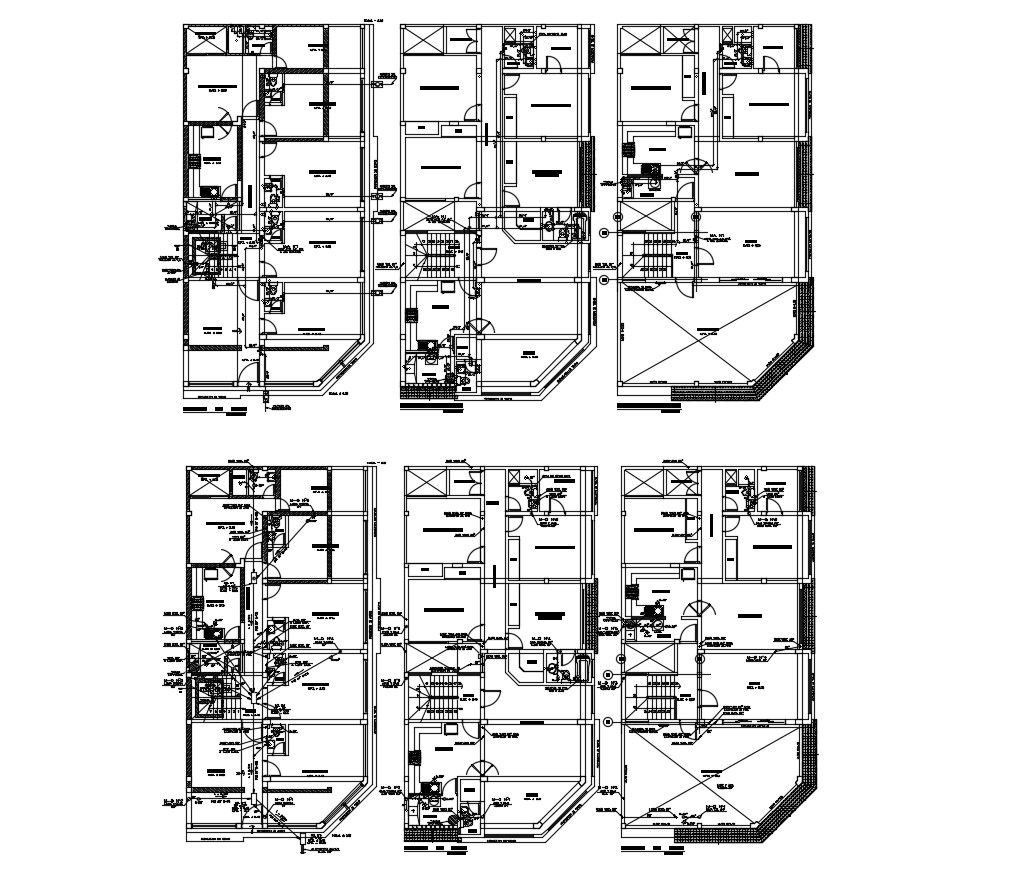Architectural plan for a house with detail dimension in autocad
Description
Architectural plan for a house with detail dimension in autocad which provides detail of drawing room, bedroom, kitchen, dining room, bathroom, toilet, etc.

Uploaded by:
Eiz
Luna
