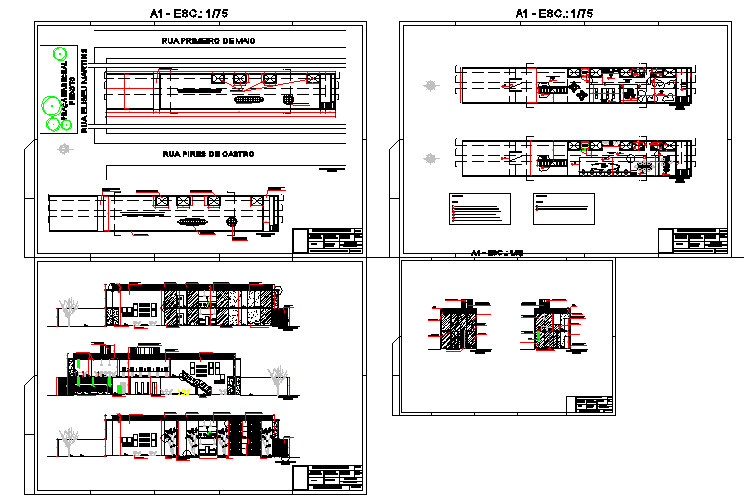Architecture Office Detail
Description
This Design Draw In Autocad Format. The architecture layout plan of all floor with furniture detail, basement parking, section plan and elevation design of Business Center plan.Architecture Office Detail Design.

Uploaded by:
Fernando
Zapata

