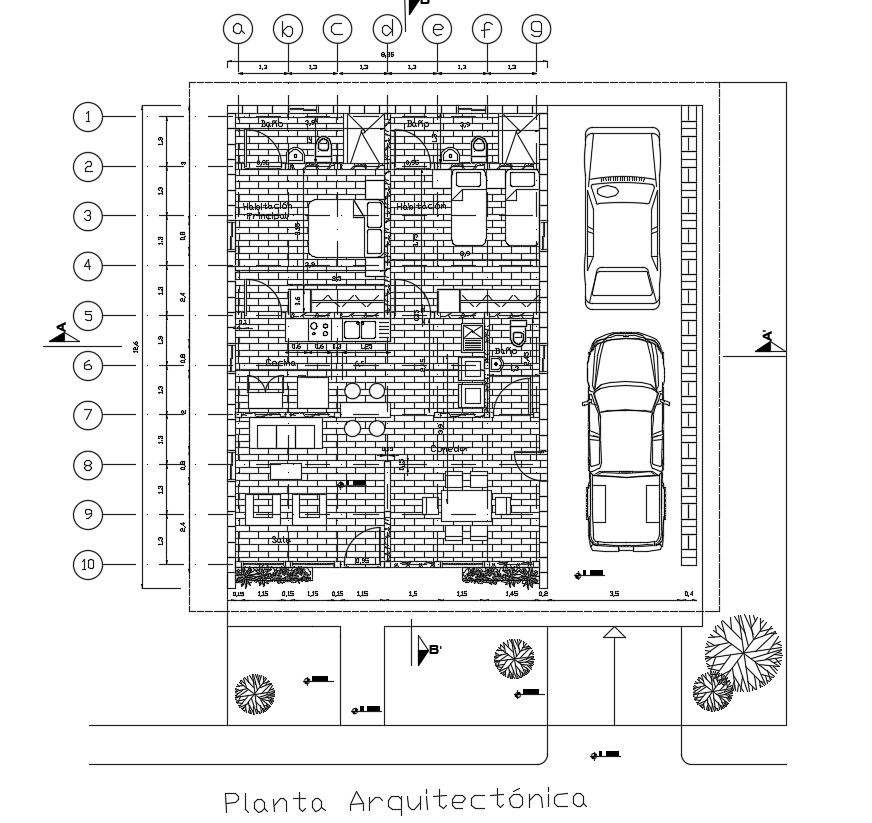Residence house layout plan in dwg file
Description
Residence house layout plan in dwg file which includes the details of the bedroom, kitchen, toilet, bathroom, parking area, lawn area, etc it also includes the details of floor level.

Uploaded by:
Eiz
Luna
