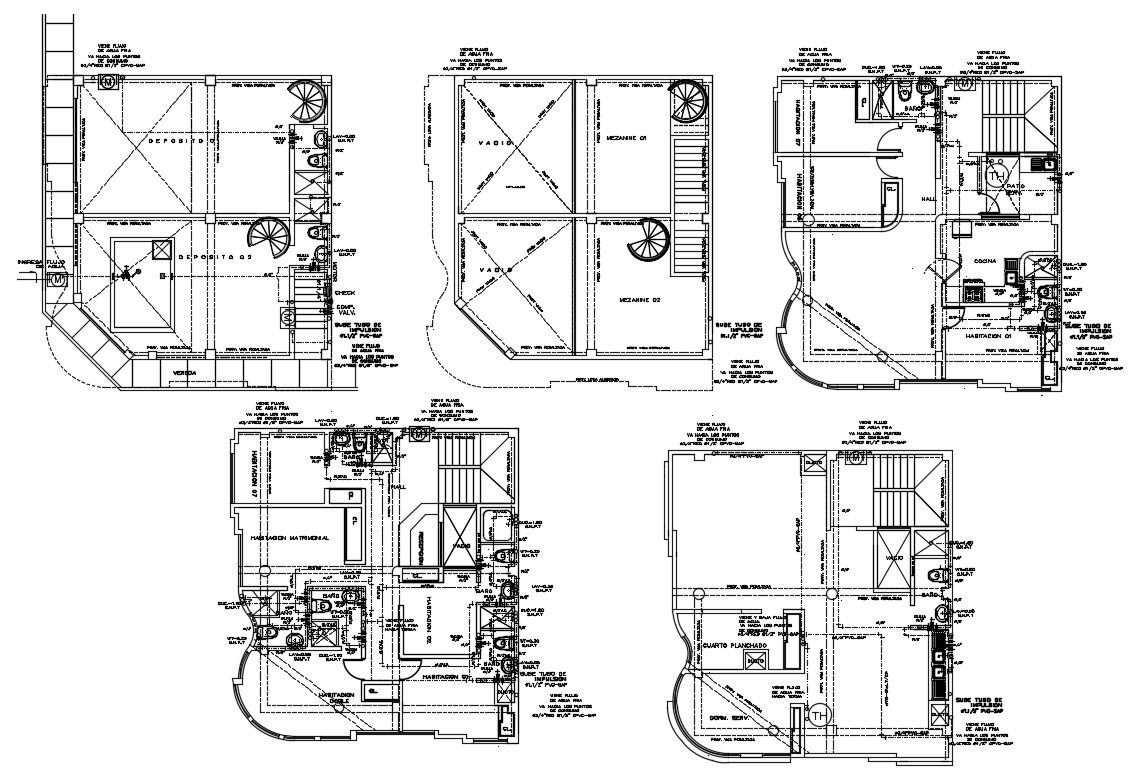Layout plan of the hotel
Description
Layout plan of the hotel in AutoCAD which includes the floor details, reception area, waiting area, rooms, kitchen, washroom, parking area, lawn area, etc, it also shows the details of floor level.

Uploaded by:
Eiz
Luna
