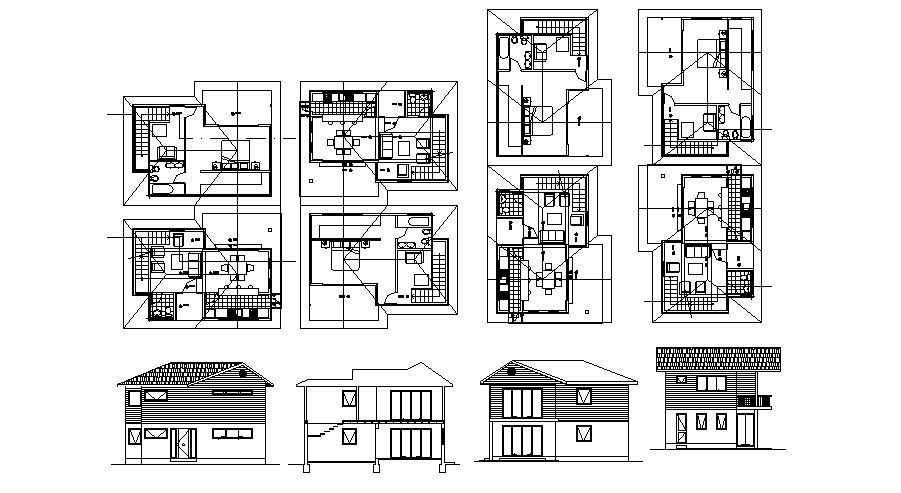House elevation and section in dwg file
Description
House elevation and section in DWG file which provides detail of front elevation, side elevation, detail dimension of the drawing-room, bedroom, kitchen, dining room, bathroom, toilet, etc.

Uploaded by:
Eiz
Luna

