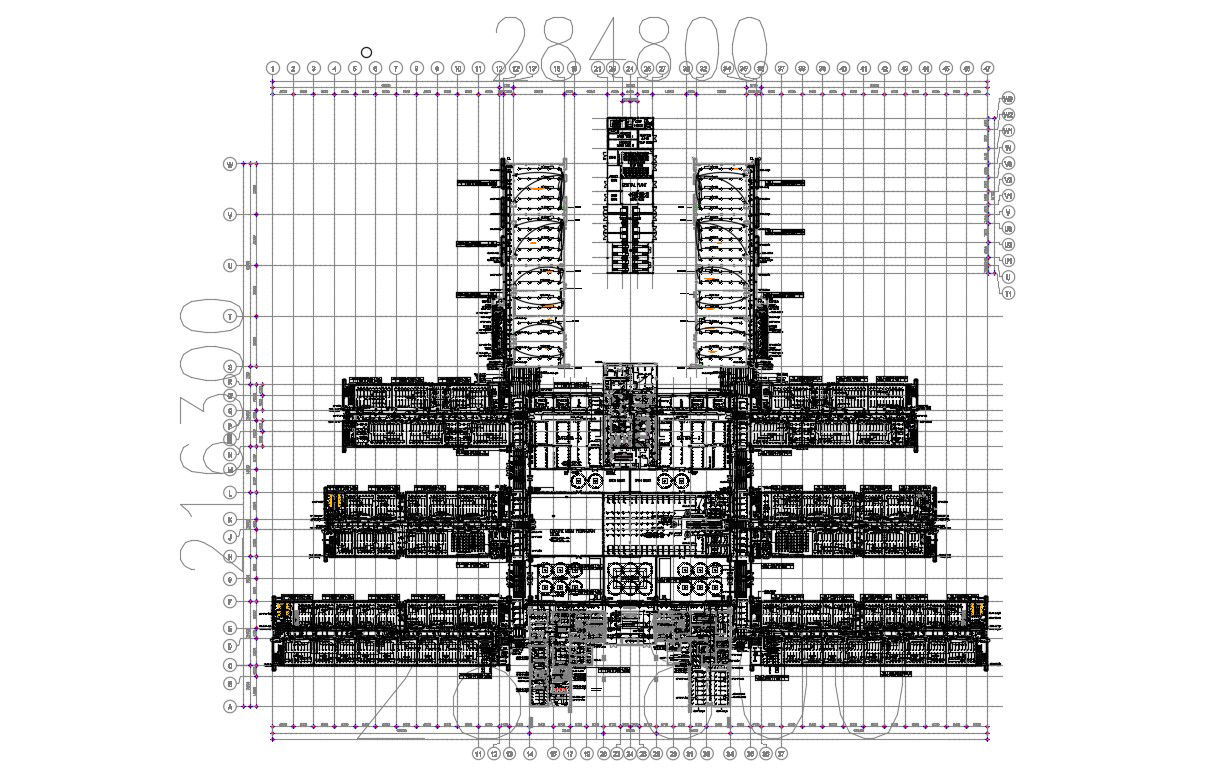Lighting control system in DWG file
Description
Lighting control system in DWG file which includes detail dimension of an occupancy sensor, control switch, motion sensor, lighting control panel, sockets, etc.
File Type:
DWG
File Size:
14.4 MB
Category::
Electrical
Sub Category::
Architecture Electrical Plans
type:
Gold

Uploaded by:
Eiz
Luna

