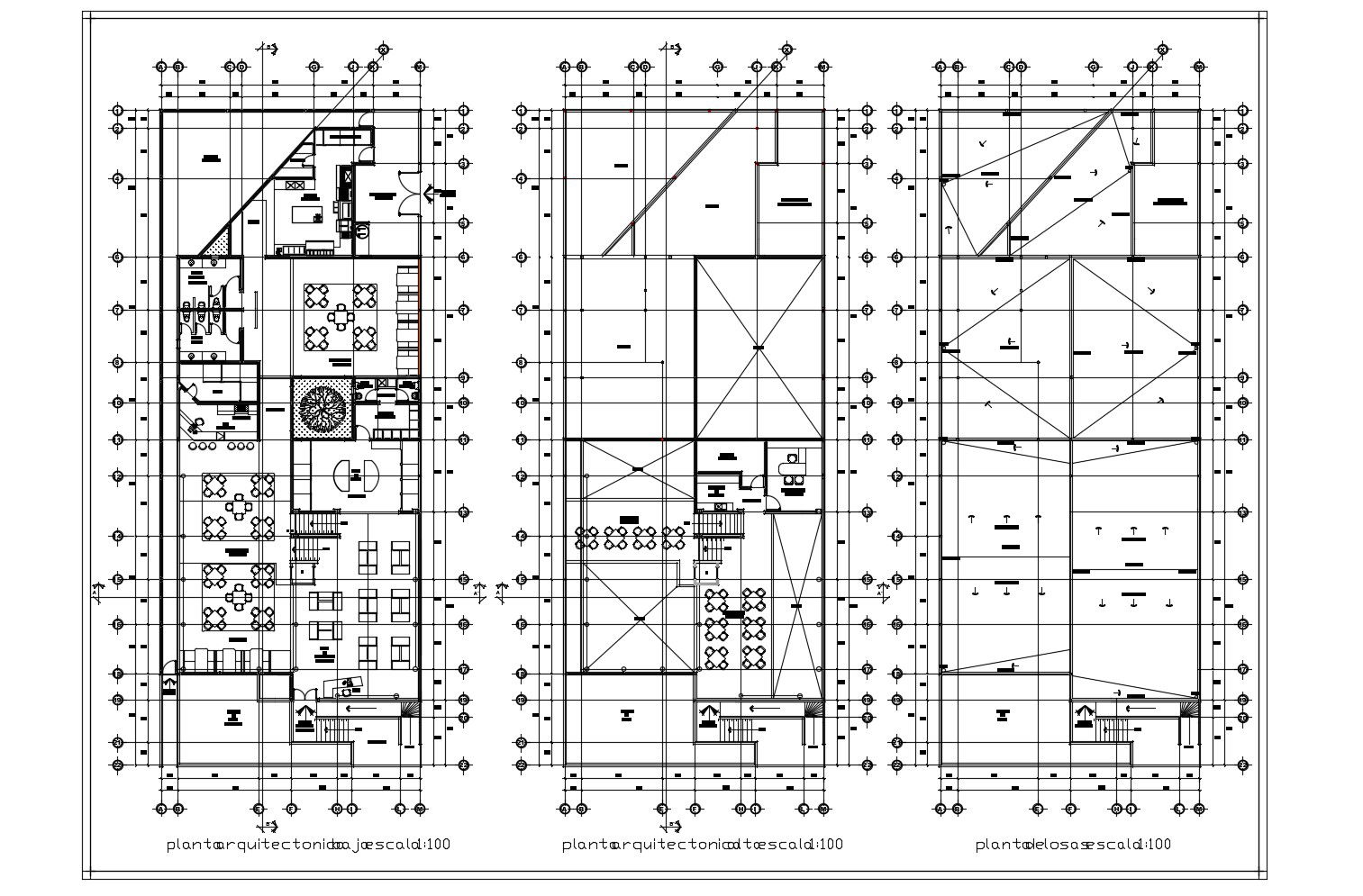Restaurant Architectural Design in AutoCAD file
Description
Restaurant Architectural Design in AutoCAD file which includes detail of waiting hall, passage, dining area, bar area, washroom, toilet, garden area, etc it also gives detail of furniture.

Uploaded by:
Eiz
Luna

