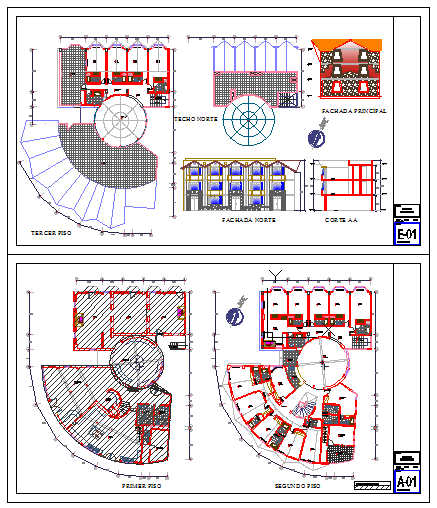Hotel layout design
Description
This is a semi circular style Hotel design with first and second floor layout with elevation and section drawing available.

Uploaded by:
Umar
Mehmood
