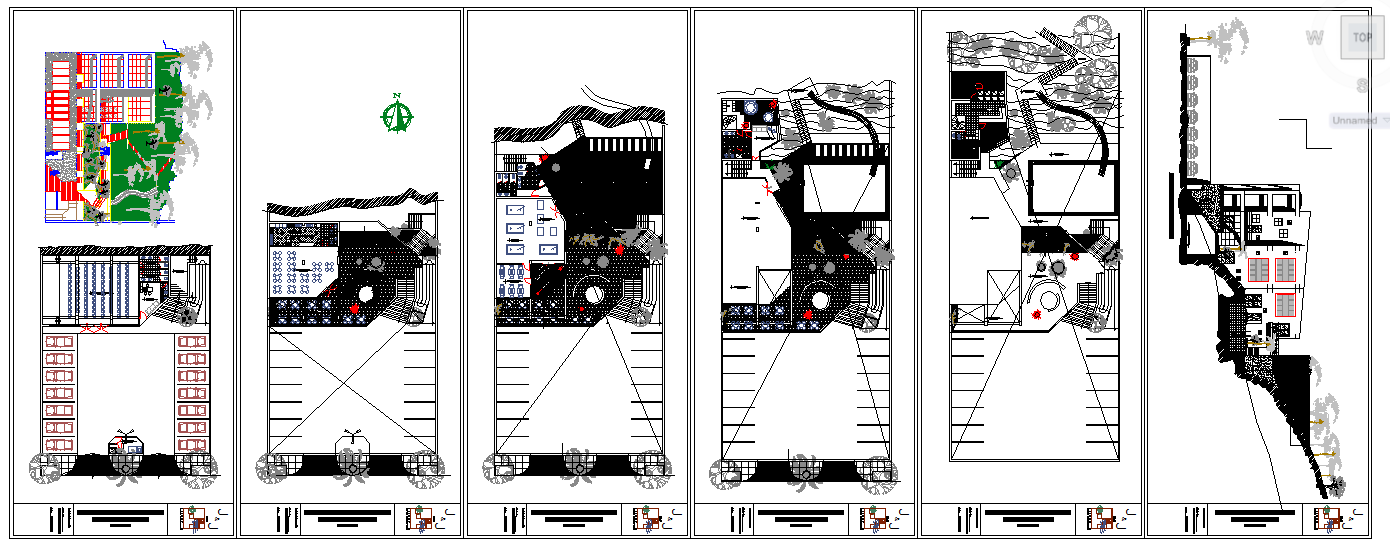Sport Center Lay-Out
Description
a sport center in detail. inclusion of elevation, site, construction, structure, architecture and so on autocad is needed to open the file. Sport Center Lay-Out Download file, Sport Center Lay-Out Design File.

Uploaded by:
john
kelly
