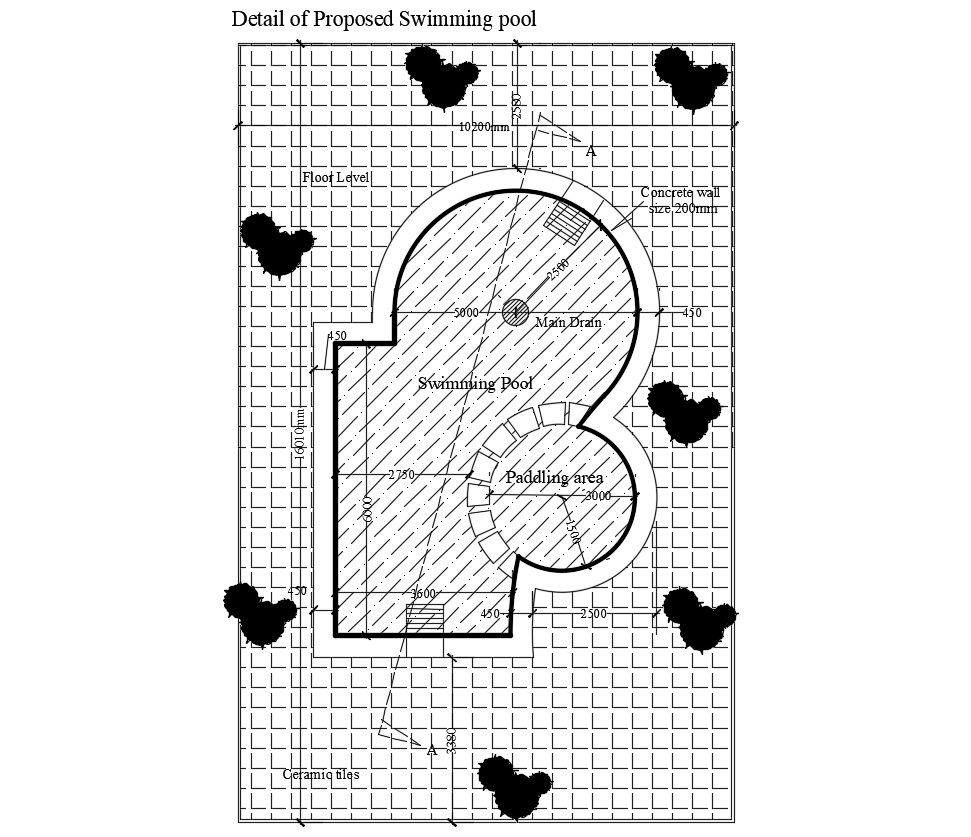Proposed swimming pool 2d plan dwg file
Description
Proposed swimming pool 2d plan dwg file that shows swimming pool design details along with normal pool level details and drain details dimension details of swimming pool also included in drawings.

Uploaded by:
Eiz
Luna
