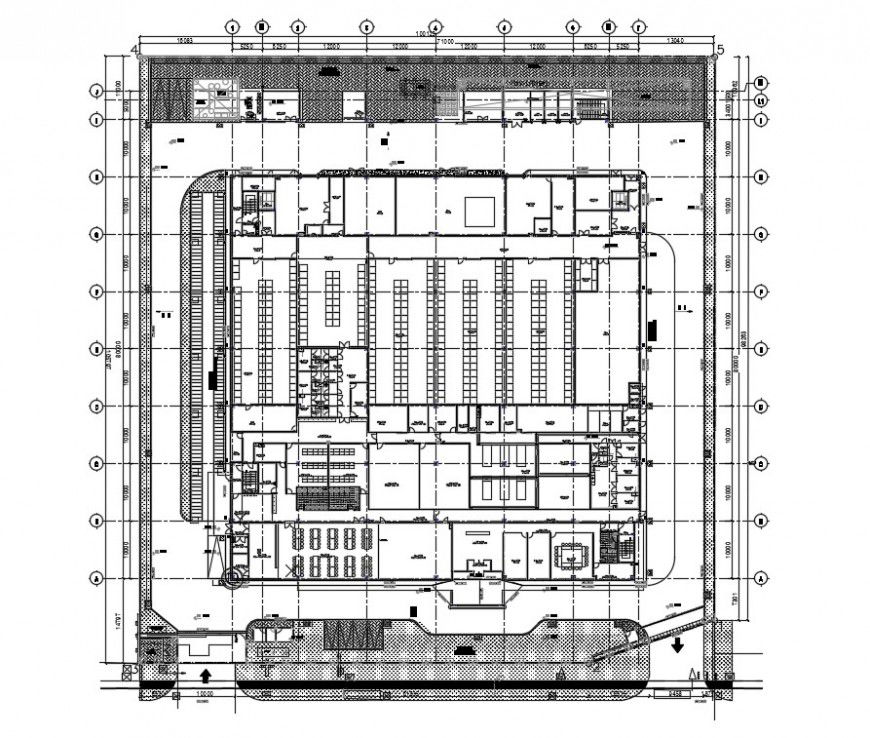2d corporate building autocad file
Description
2d cad drawing of corporate floor layout plan building drawing includes a cafeteria, office cabins, electrical supply machine space, compound wall design, all dimension detail, download free cad file and use for cad presentation.
Uploaded by:
Eiz
Luna

