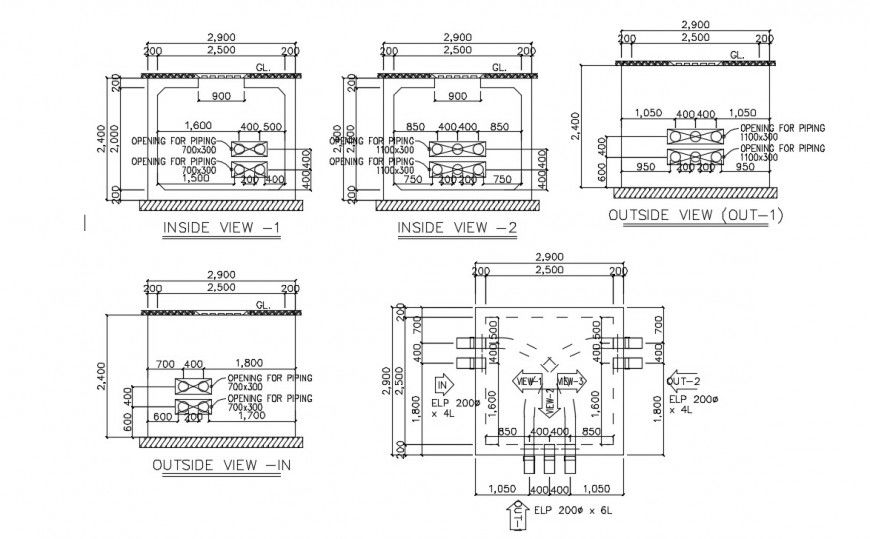Electrical fuse box drawings detail 2d view dwg file
Description
Electrical fuse box drawings detail 2d view dwg file that shows dimension details of electrical fuse box with a different side of elevation and other details of electrical blocks also included in drawings.
File Type:
DWG
File Size:
2.2 MB
Category::
Electrical
Sub Category::
Electrical Automation Systems
type:
Gold
Uploaded by:
Eiz
Luna

