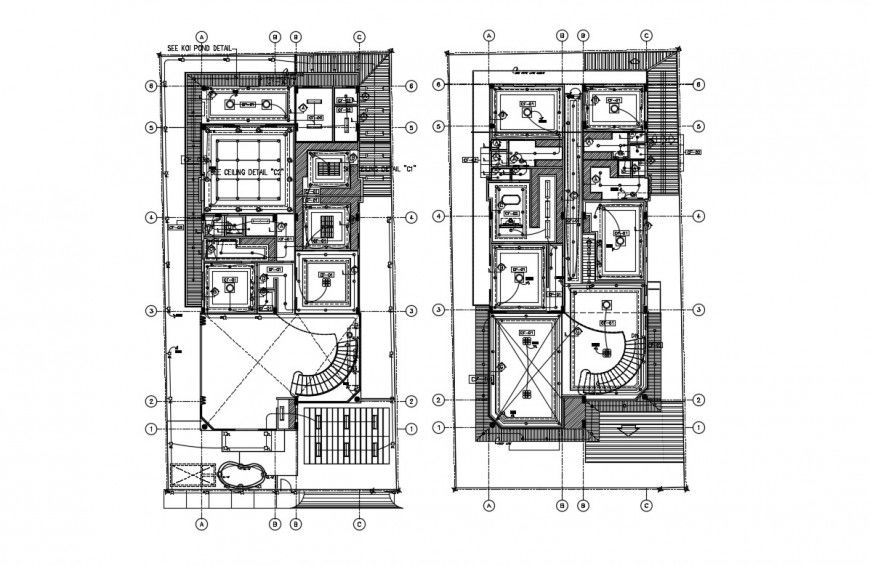Electrical mill park layout plan dwg autocad file
Description
Electrical mill park layout plan dwg autocad file that shows work plan drawing details of building with dimension hidden line details and floor level details boundary wall details also included in drawings.
Uploaded by:
Eiz
Luna
