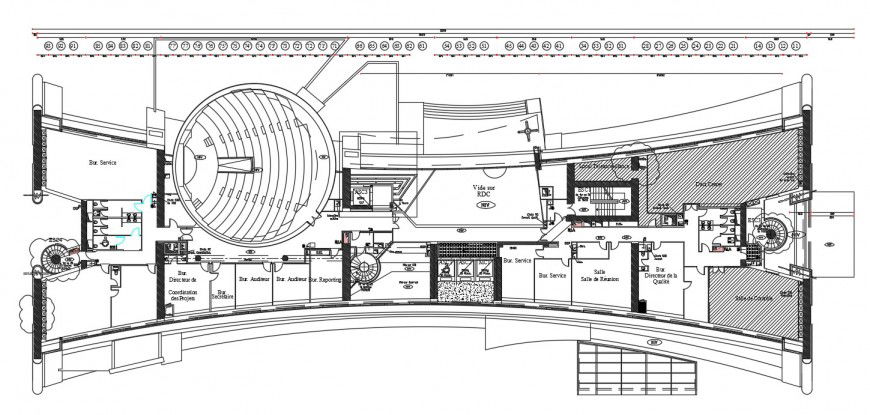corporate building layout plan cad file
Description
the architecture layout plan showing that office, saloon, different shopping shop, wide hall, bar service bathroom, entranceway, bathroom, compound wall detail, download free cad file and use for cad presentation.
Uploaded by:
Eiz
Luna

