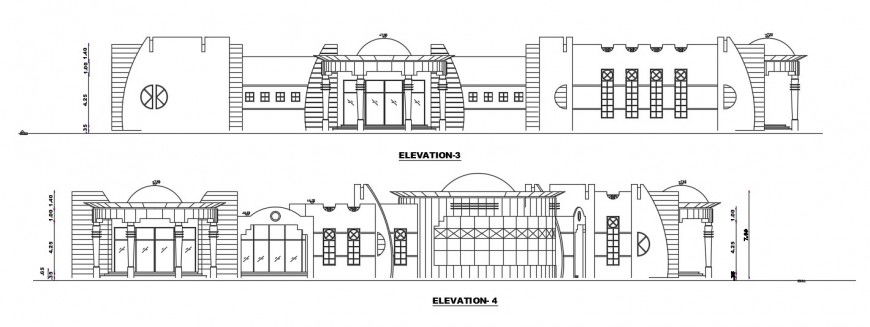2d Clubhouse elevation drawing dwg file
Description
Clubhouse front side and rear side elevation drawing, find here wall design and glass wall design for improving the building presentation, download free cad file and get more detail about clubhouse project.
Uploaded by:
Eiz
Luna
