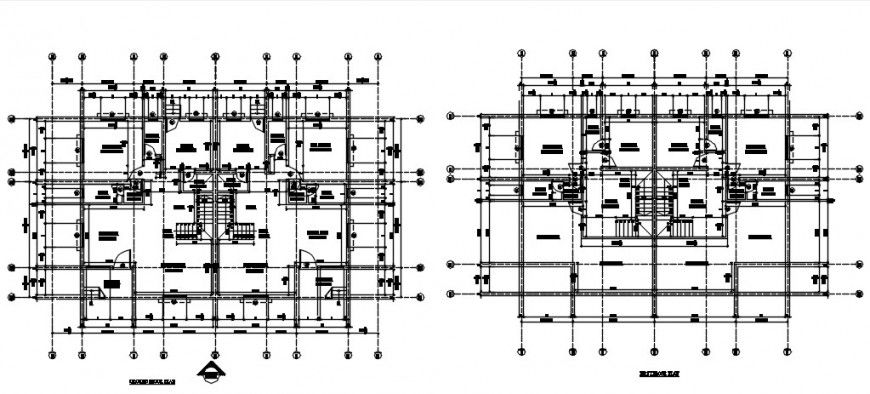Ground floor working plan top view details
Description
Ground floor working plan top view details. here there is top view sectional plan detail of installation and construction project showing various departments detailing with sectional details in auto cad format
Uploaded by:
Eiz
Luna

