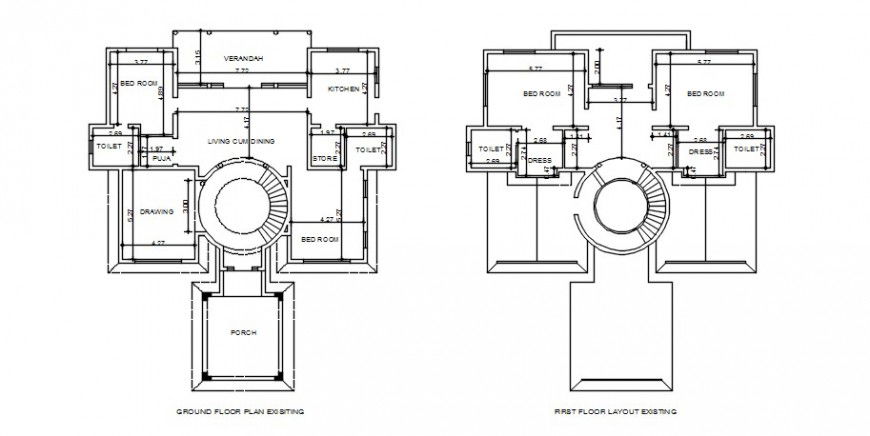Spacing concept of House plan details dwg file
Description
Spacing concept of House. here there is top view layout plan of spacing concept of house showing staircase view plan in 2d with text and dimensions detailing file in auto cad format
Uploaded by:
Eiz
Luna
