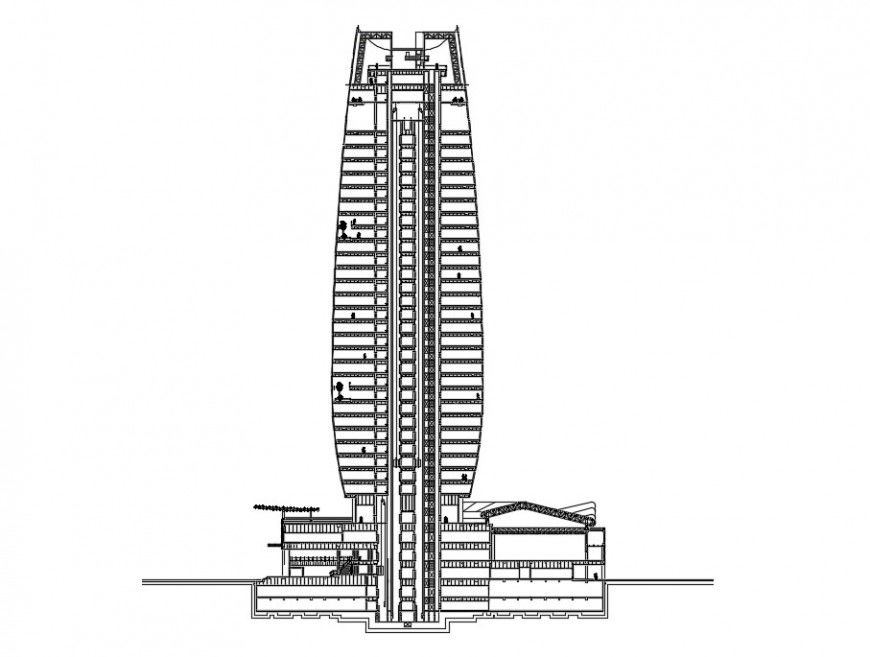Highrise building elevation design cad file
Description
2d cad drawing of Highrise building elevation design cad file includes 2 basement vehicle parking, and commercial floor and residential apartmewnt detail cad file, download free cad file and get more detail about builing elevation design.
Uploaded by:
Eiz
Luna

