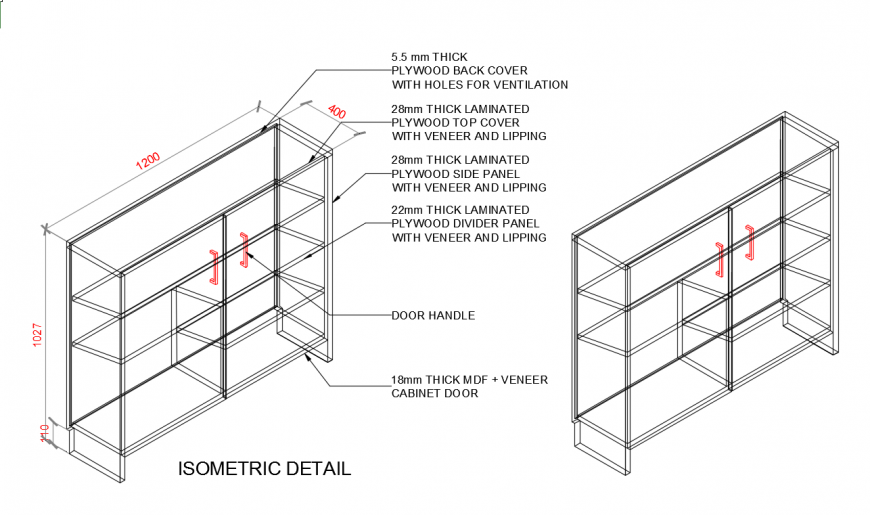Drawer isometric drawing detail in DWG file
Description
Drawer isometric drawing detail in DWG file, 22mm thick laminated plywood divider panel with veneer and lipping, 18mm thick mdf + veneer
cabinet door, 5.5 mm thick plywood back cover with holes for ventilation etc.
Uploaded by:
Eiz
Luna

