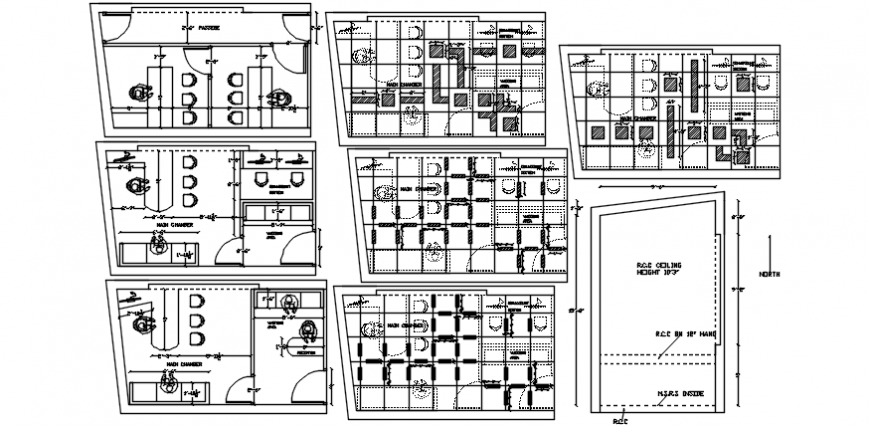Office cabin and conference 2d top view details
Description
Office cabin and conference 2d top view details.here there is top view 2d layout plan of office, containing meeting room and furniture details like conference table, chairs , desks and multiple seating area and other details in auto cad format
Uploaded by:
Eiz
Luna

